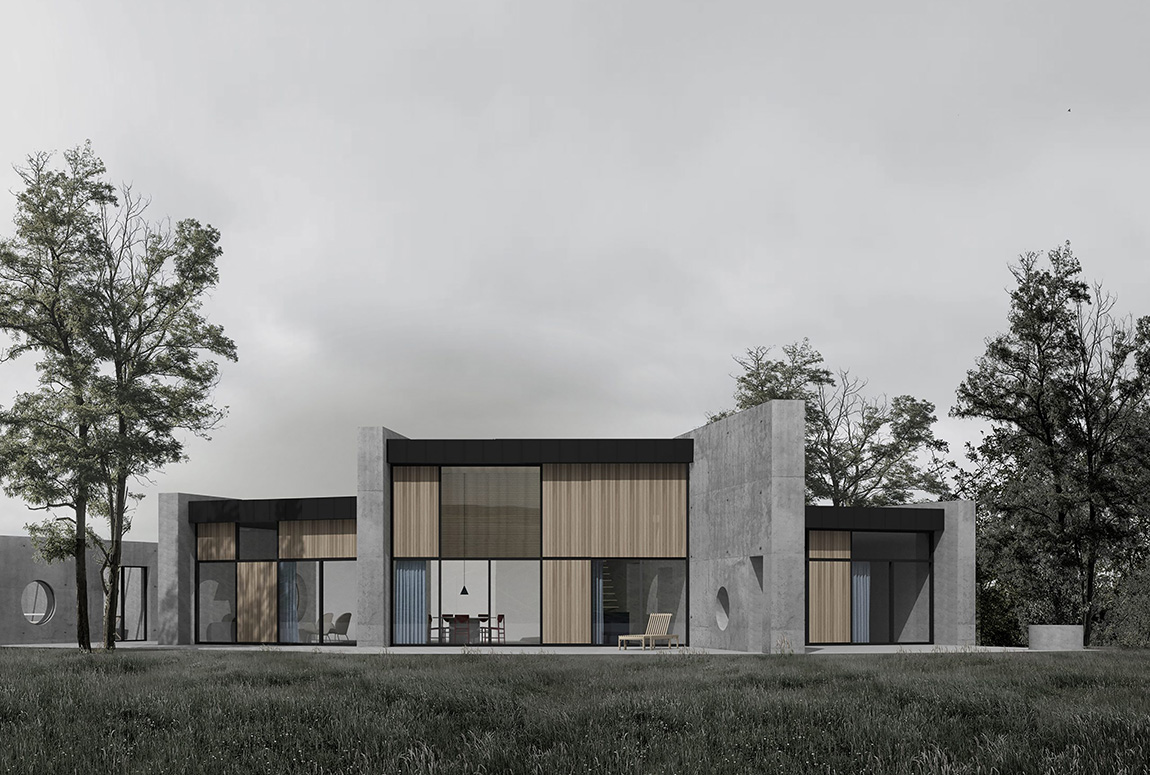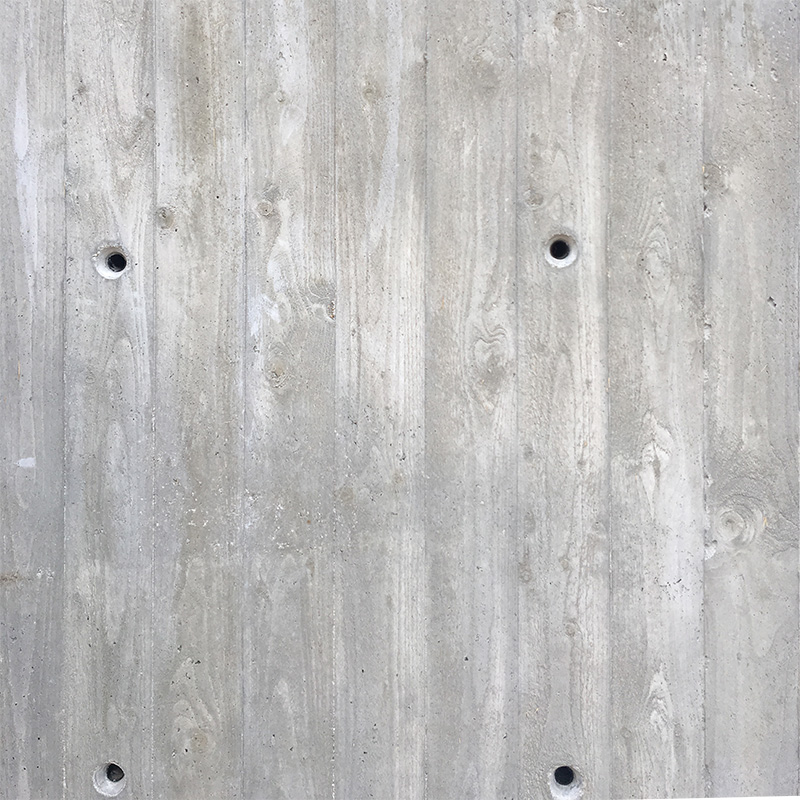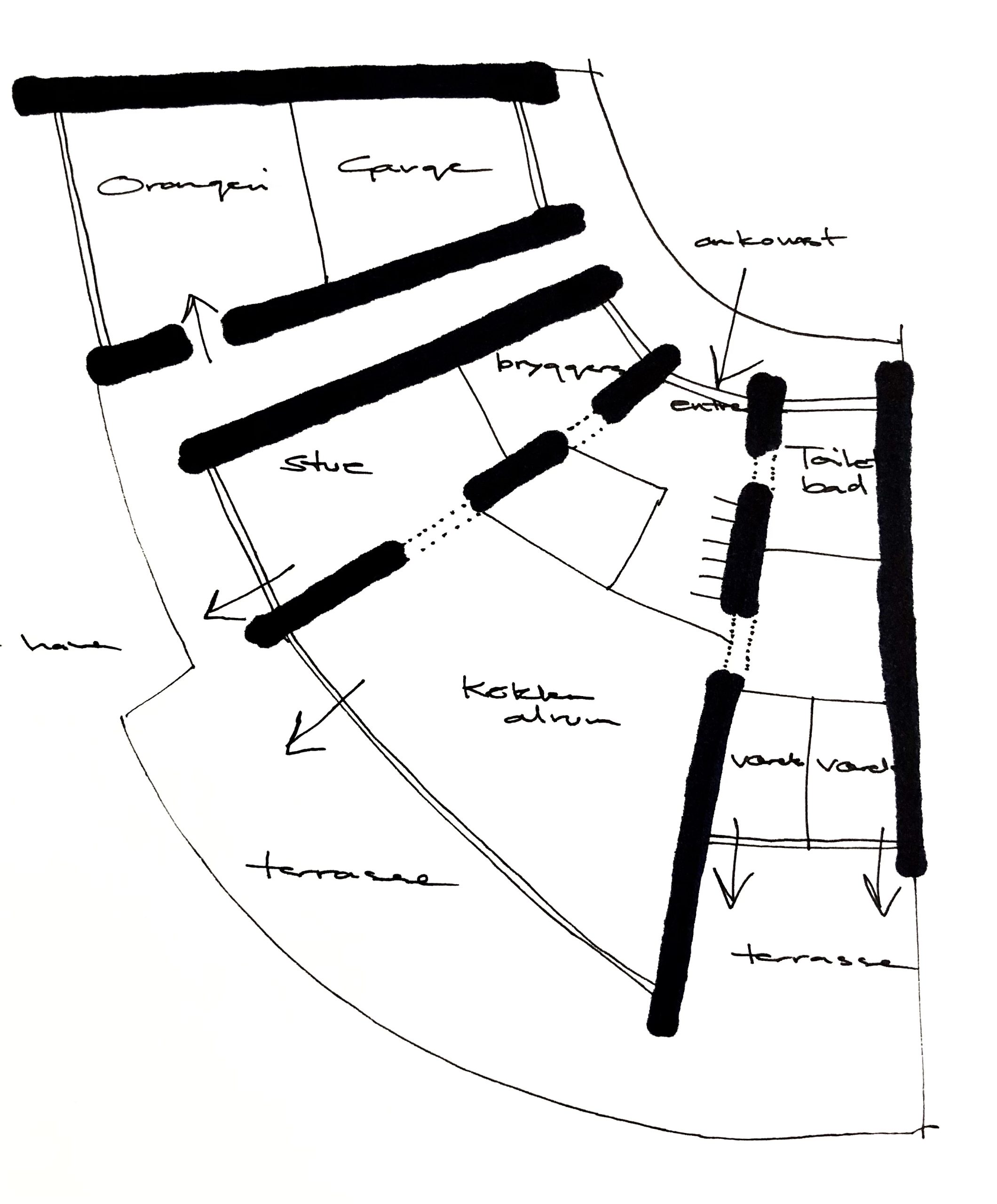VIFTEN HOUSE
Private residence, Denmark
If you see the house from above, it is easy to see the fan shape. Five discs divide the house's functions and inbetween stand the facades of wood and glass. From the entrance hall you are led through the house, which opens up with increasing ceiling height. From the family room, kitchen and living room there is direct access to the garden to the south, where uprooted trees demarcate the outdoor space all the way around the site.
Project status: Sketching project (2012) In collaboration with Architect, Mikkel Lang Mikkelsen.




.


