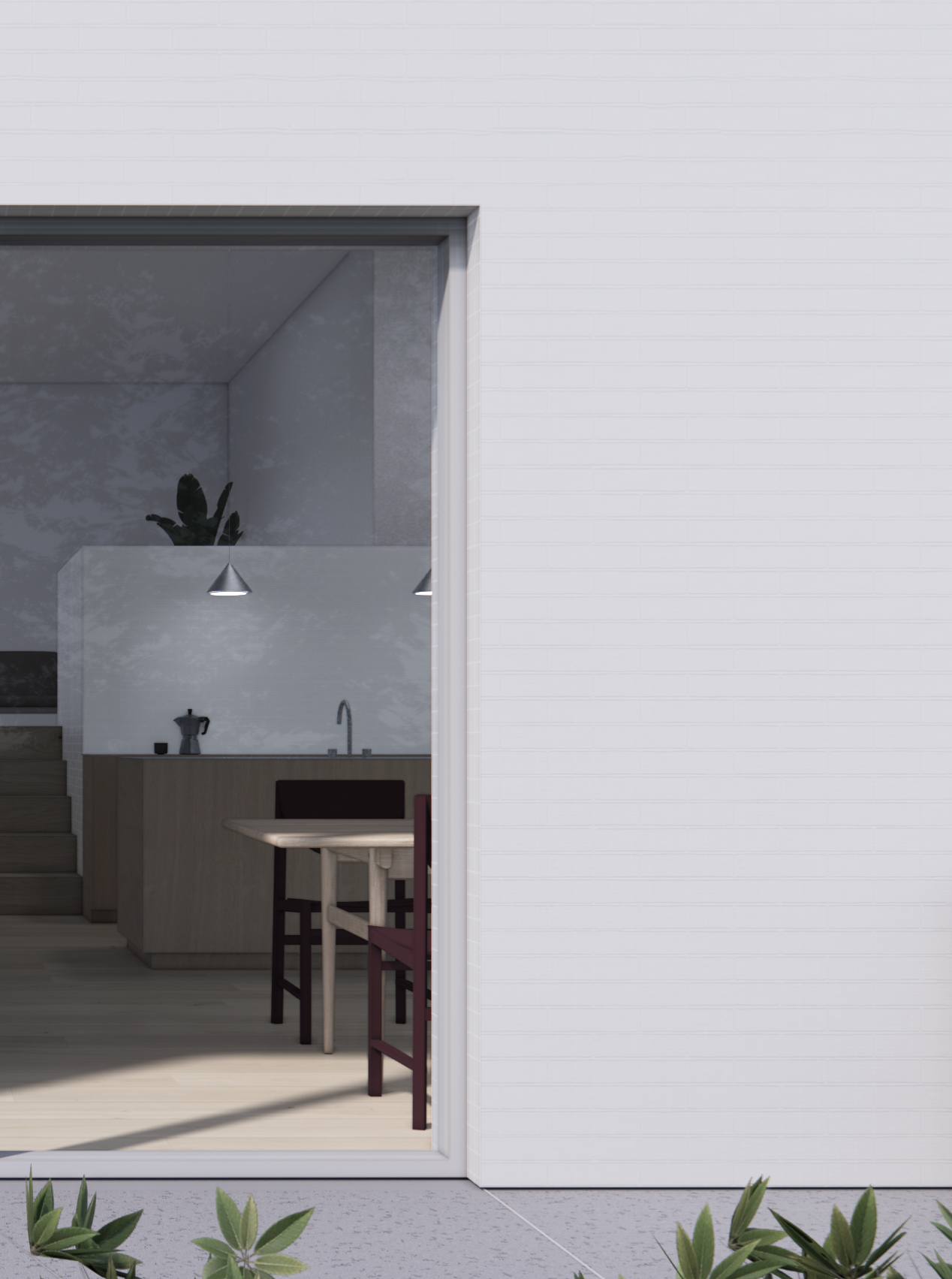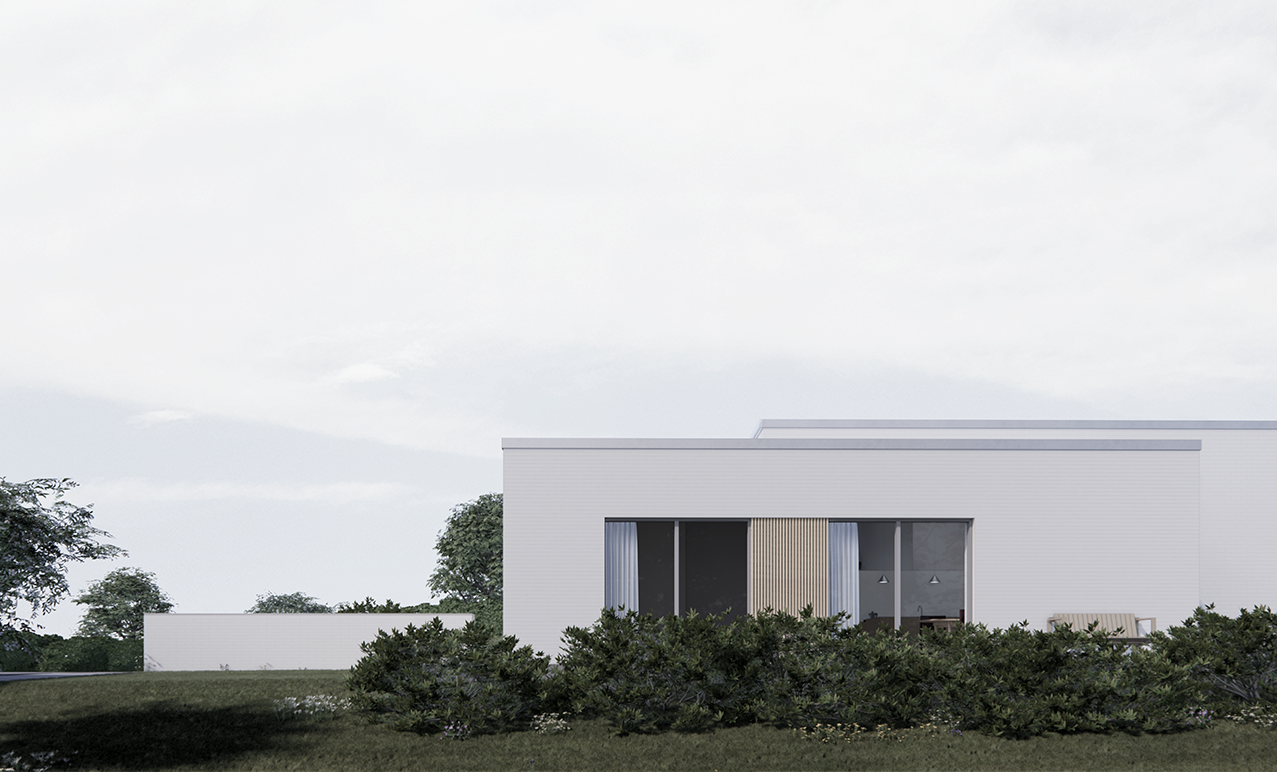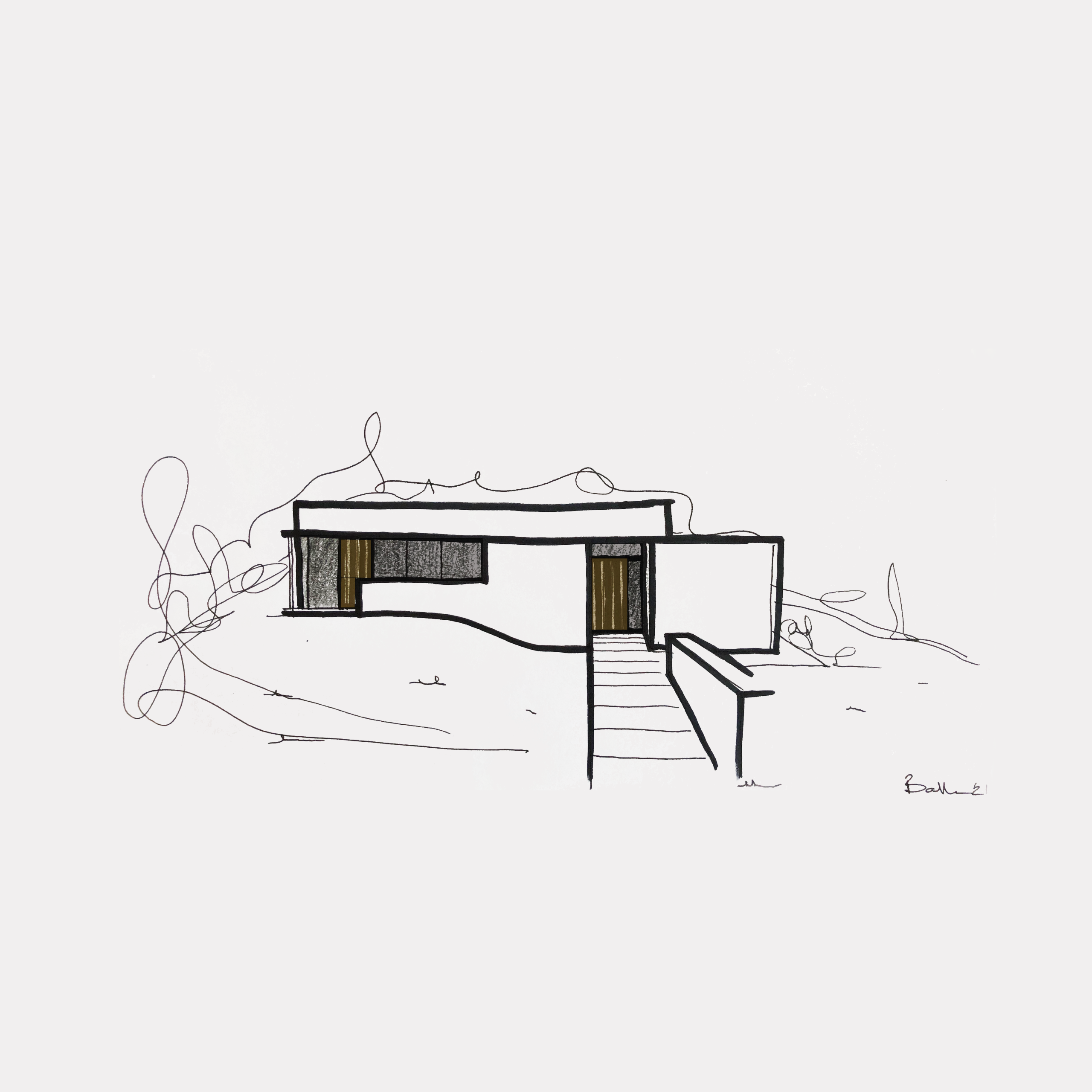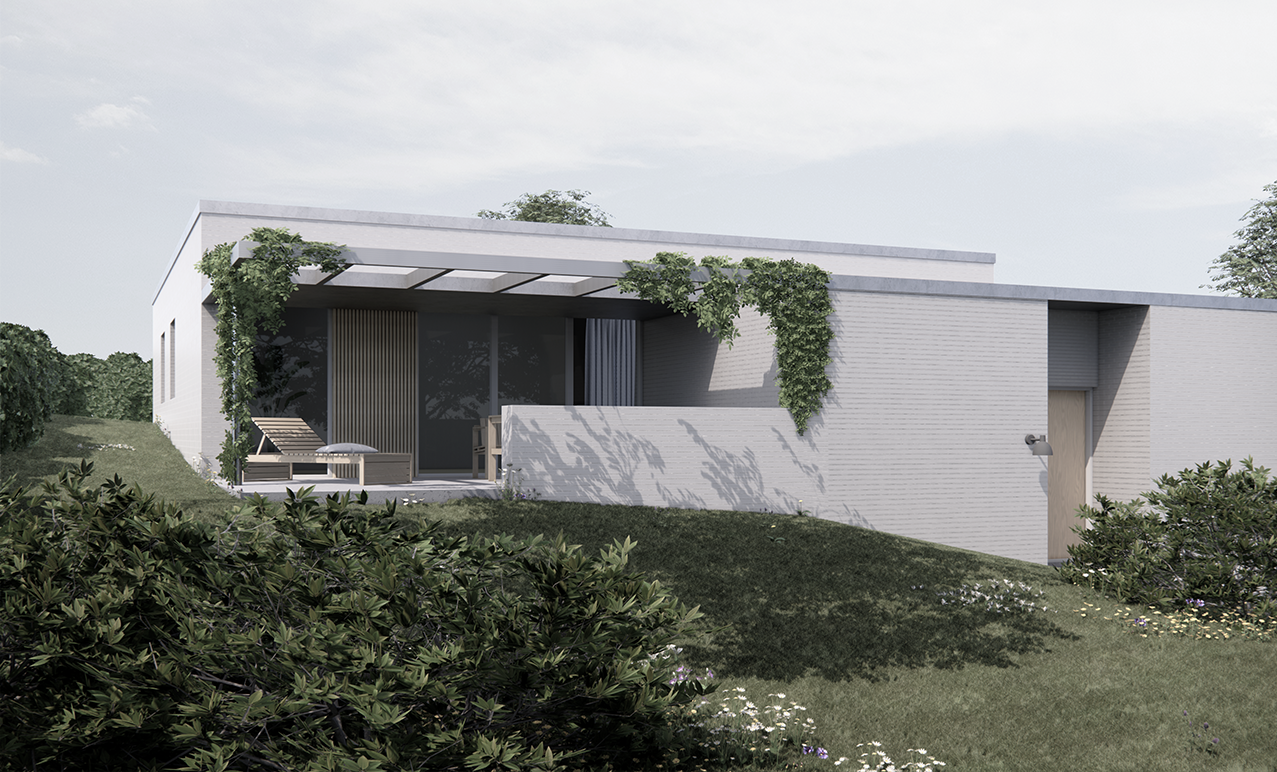BALLE HOUSE
Private residence, Denmark.
Project status: Under construction 2022/2023.
Client: Private client.
Located on a sloping site with a view to the forrest the Balle House is a family house. Arriving from the south the entrance door invites you through the house's two cubes. From the living room there is access to a covered terrace and to the east, the house opens up to the view of the forest.










